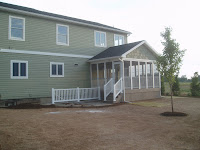 vates over Lake Lunger via the Lunger Valley tressle. The Lake borders the base of Mount Lunger, and the rear of Lunger Valley Farms. I'm still assessing the slope and how it will allow an engine to pull some amount of rolling stock up the incline.
vates over Lake Lunger via the Lunger Valley tressle. The Lake borders the base of Mount Lunger, and the rear of Lunger Valley Farms. I'm still assessing the slope and how it will allow an engine to pull some amount of rolling stock up the incline.The outer loop elevates even greater to rise to Mount Lunger and actually go through the mountain. The challenge is the same with this elevation, and in both cases care is very essential as the engine and its cargo descends down the slope -- faster and faster. The engineer needs to be alert as the train hits the bends at the bottom of each slope, and re-enters the Valley.
actually go through the mountain. The challenge is the same with this elevation, and in both cases care is very essential as the engine and its cargo descends down the slope -- faster and faster. The engineer needs to be alert as the train hits the bends at the bottom of each slope, and re-enters the Valley.
 actually go through the mountain. The challenge is the same with this elevation, and in both cases care is very essential as the engine and its cargo descends down the slope -- faster and faster. The engineer needs to be alert as the train hits the bends at the bottom of each slope, and re-enters the Valley.
actually go through the mountain. The challenge is the same with this elevation, and in both cases care is very essential as the engine and its cargo descends down the slope -- faster and faster. The engineer needs to be alert as the train hits the bends at the bottom of each slope, and re-enters the Valley.
























