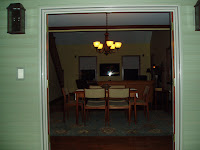
We did move in on August 4, but it has taken us all this time to unpack, have new furniture delivered and setup, and just get acclimated to a comfortable new environment. Here you can see how some of our rooms turned out.
Here’s our living room looking down from the

top of the front stairway. We have a few of our previous furniture and a few new pieces.
Our dining room is very much the same with our favorite Scandinavian dining room set. The French doors take you onto our screened porch.

Our kitchen reflects the way we want to eat and prepare foods. T

he peninsula offers a great place to kibitz during meal preparation, and also a nice place to get a meal ready. At the rear is our home office and entrance to the garage.
We also have a wonderful view from our porch into our dining room and beyond into t

he living room.
So come on down to visit with us, anytime. We’d love to have you over.